The building, set in a sweeping rolling hillscape that stretches as far as the eye can see, appears as a suspended, airy structure in harmony with the natural contours of the terrain. The skillful use of solid wood, glass, and corten steel establishes a continuous dialogue between the interior spaces and the surrounding environment, reflecting the principles of essentiality and contemplation central to the wabi-sabi philosophy.
The design of the villa, situated amid gently rolling hills and inspired by the aesthetic tenets of wabi-sabi, combines a minimalist industrial character with architectural and technological solutions that emphasize its harmony with the environment. Nestled in a landscape of soft, undulating hills that extend endlessly, the building appears suspended and light, in tune with the natural topography. It unfolds over two levels, with the upper floor cantilevered and supported by a corten steel load-bearing structure featuring robust HEB 300 beams, imparting a bold presence while celebrating the beauty of imperfection and transience inherent in wabi-sabi.
The upper section is distinguished by its expansive sliding glass façade, which allows for abundant natural light and provides panoramic views of the surrounding countryside. This transparency creates a sense of continuity between indoors and outdoors, underscoring the connection to nature. Beneath the cantilevered volume stretches an infinity pool, where water overflows elegantly at ground-floor level, enhancing the building’s impression of lightness.
In parallel with its aesthetic focus, the project integrates an advanced system of sustainable solutions, making it potentially energy self-sufficient. Photovoltaic panels installed on the roof generate the energy needed for daily use, significantly reducing reliance on the national power grid. The large windows feature smart glass that regulates the transmission of light and heat according to weather conditions, minimizing the need for artificial climate control and ensuring optimal thermal comfort.
Regarding water resource management, a rainwater harvesting system channels precipitation into an internal cistern, providing a constant supply for irrigation and other non-potable uses. Meanwhile, wastewater is treated through phyto-purification processes or dedicated recycling and reuse systems, reducing waste and environmental impact. Thanks to these measures—including renewable energy production and efficient water management—the building can operate entirely off-grid while remaining connected to the grid for peak demands or as backup.
This approach reflects a design philosophy that balances people, architecture, and the landscape at its core. It is not merely an aesthetic based on materials that gain value over time, but also a desire to minimize the ecological footprint. Overall, the minimalist-industrial design, the expressive use of corten steel, the transparency of the glass surfaces, and the pursuit of low-impact construction solutions enter into dialogue with the wabi-sabi ethos. The result is a living space that celebrates the surrounding environment and fosters a lifestyle in harmony with it.
Mood Board & Materials
https://www.sklum.com/pt/escritorios/mesa-de-madeira-tanem
Cadeira de escritório

























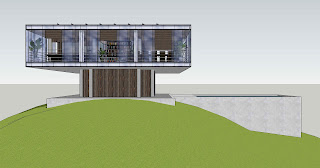

























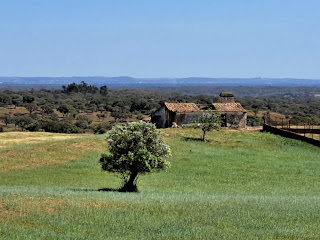
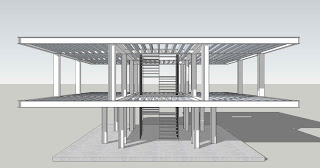
























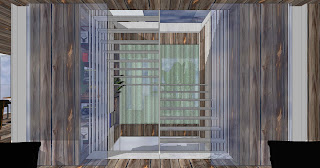
























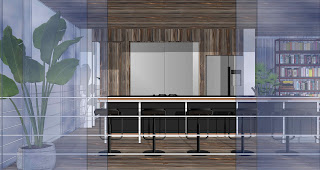





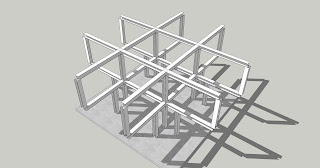























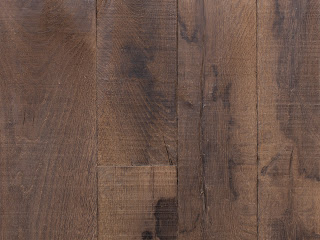












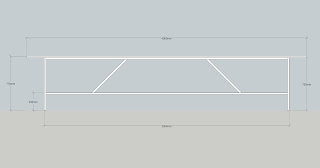













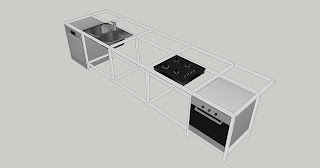























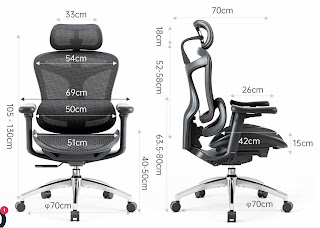










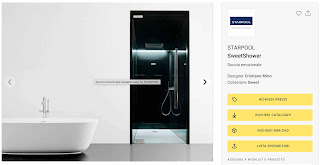











Nessun commento:
Posta un commento